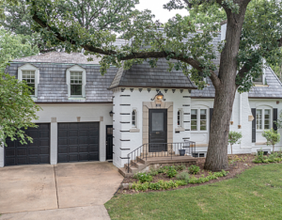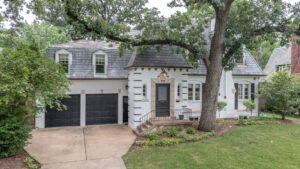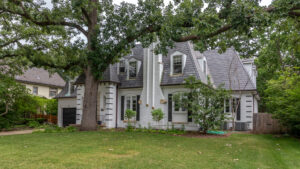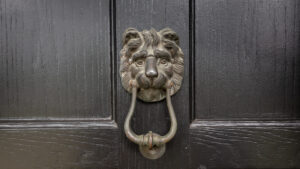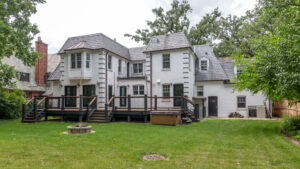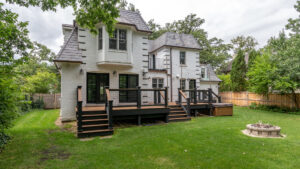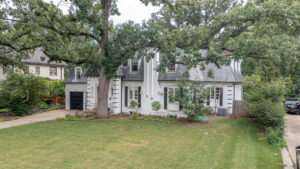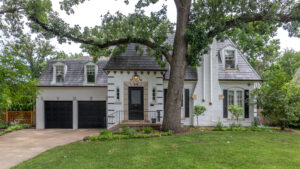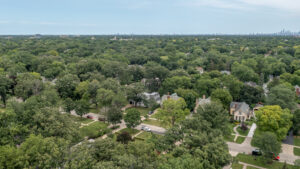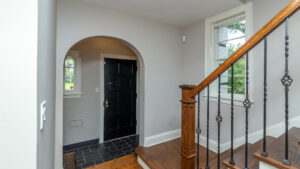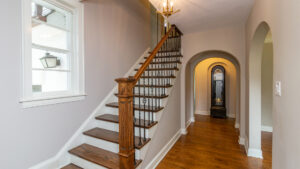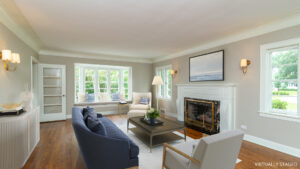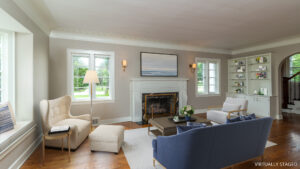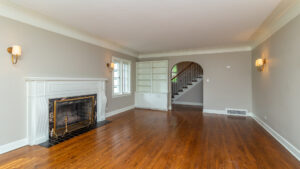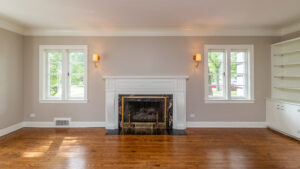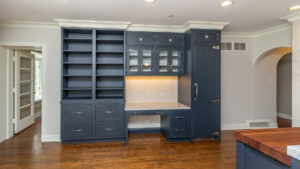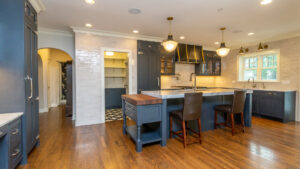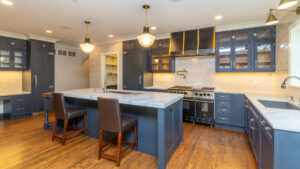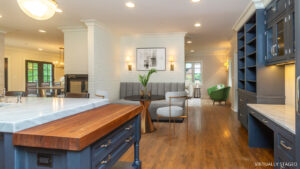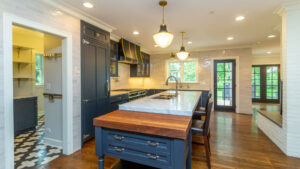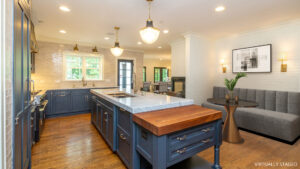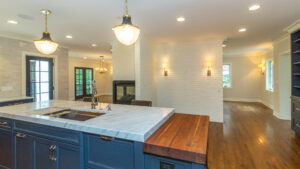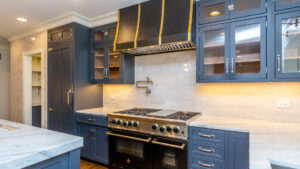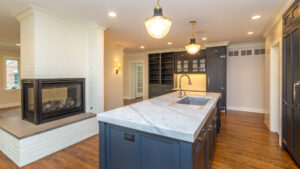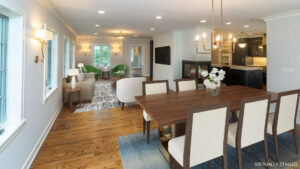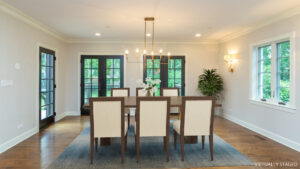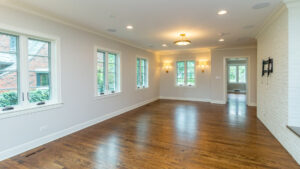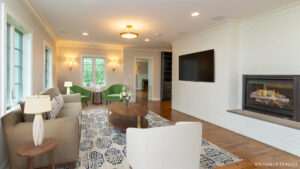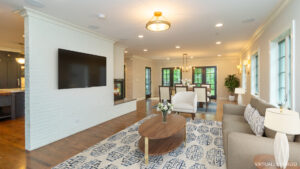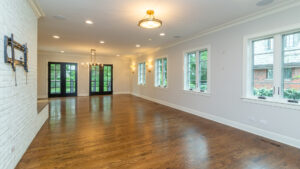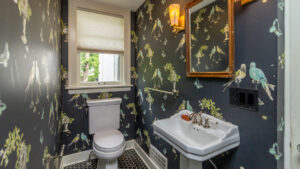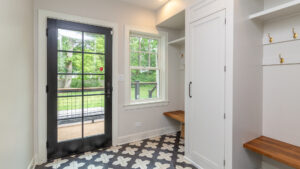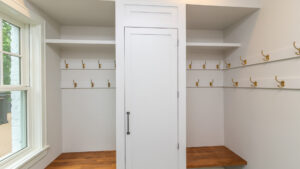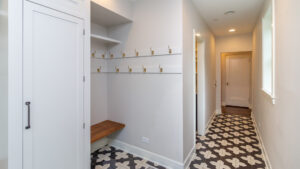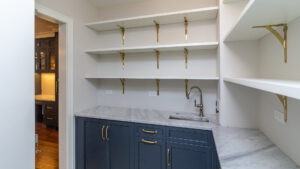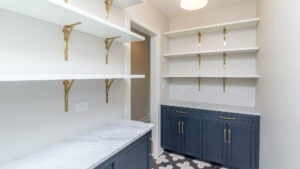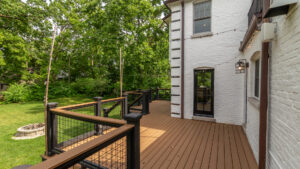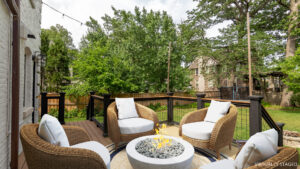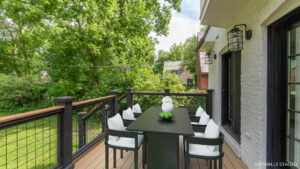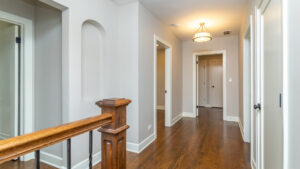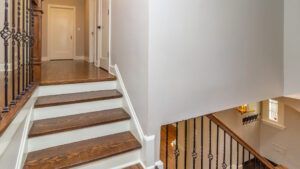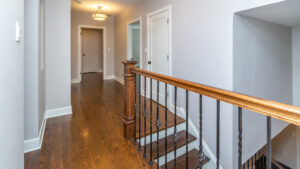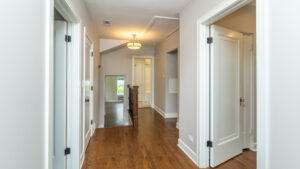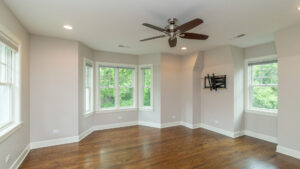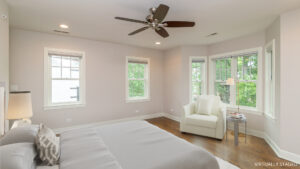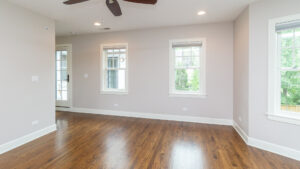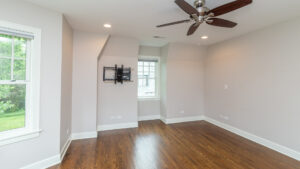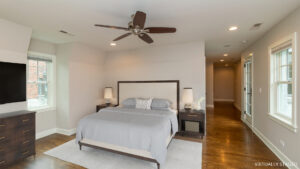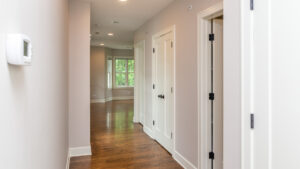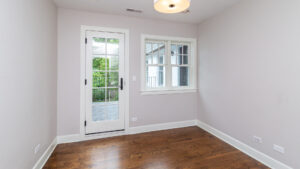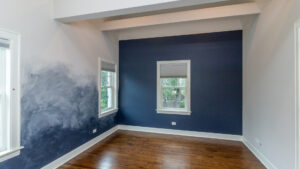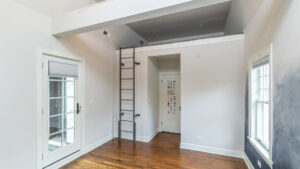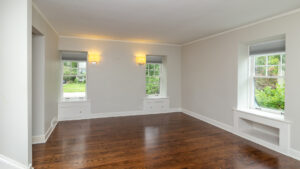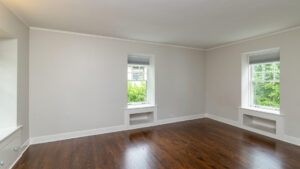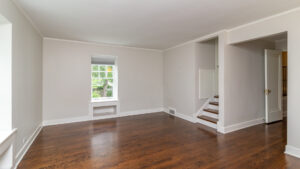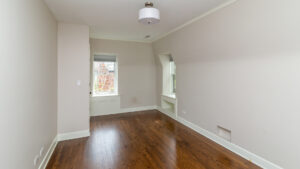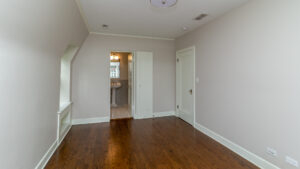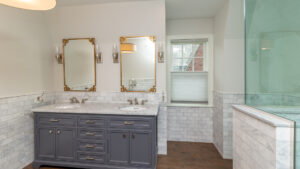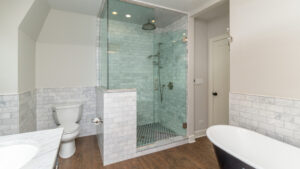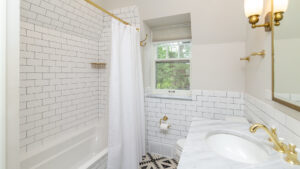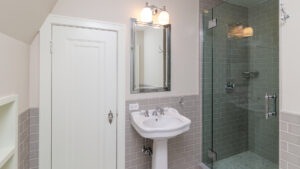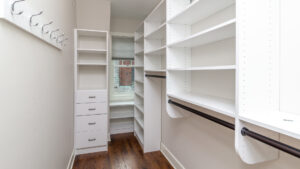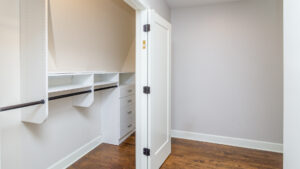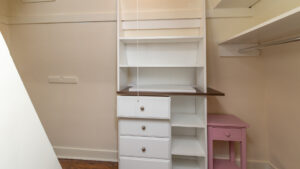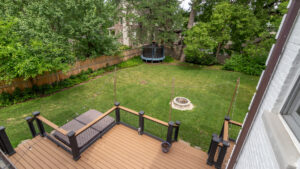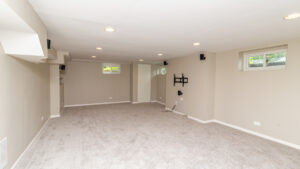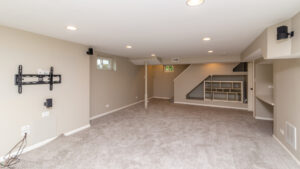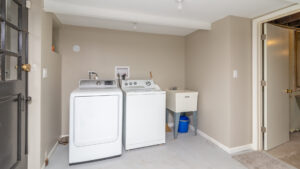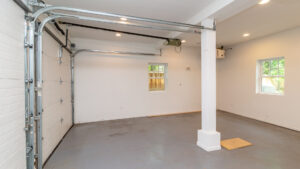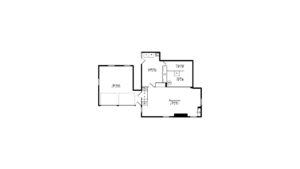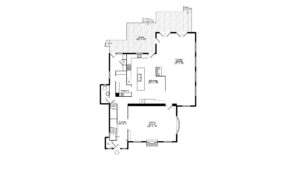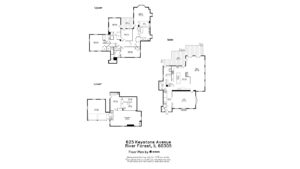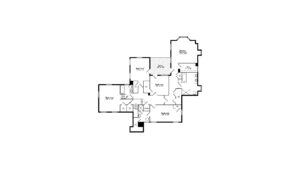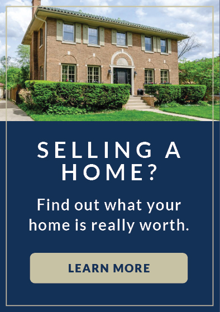SOLD! Call/text Dave Gullo at 708-567-1375.
Elegant and extraordinarily updated French Provincial inspired home is situated among the soaring oak trees on one of River Forest’s most coveted streets. This home is simply the best River Forest has to offer! Short walk to Lincoln Elementary & Roosevelt Middle schools, 10 acre East & West Keystone Parks, Metra train station and Lake Street shopping! 25 minutes to ORD, 30 to MDW. This unique home on an 80 x 170 lot with a heated attached garage is completely move-in ready! Priced at $1.67 ml.
It features a wonderful layout – the center of which is the truly fabulous chef’s kitchen. Featured on the 2018 local kitchen walk and 2017 Chicago Social Magazine, it’s a wonderful, custom kitchen that features a 48″ six burner BlueStar range with double oven, Carrara marble counters, pot-filler, two sinks, two dishwashers, 2 refrigerated beverage drawers, custom range hood and separate built-in full height Thermador refrigerator and freezer, water filtration system AND a large island with seating for 4. The large walk-in skullery/butler’s pantry has a mini-sink and lots of storage. A 3-sided gas fireplace is at the center of the kitchen, dining area and family room. It’s a great space for entertaining which is connected by French doors off the dining area to the outdoor living space which features a large Trex deck along the entire east side of the home. There is a professionally landscaped, fully fenced backyard. Located off the pantry and adjacent to the 1st floor powder room is the mudroom which features its own entrance and built-ins.
Upstairs features 3 full baths, 5 bedrooms all with walk-in closets (currently laid out as 4 bedrooms and an office) PLUS a terrace that overlooks the backyard. The primary, office and third bedroom all have access to the terrace. The large primary bedroom has closets galore and features a sunny, south facing spa bath with dual sinks, soaking tub, large separate shower (with rainfall showerhead) and heated floors. The front bedroom features an ensuite bath and 2 closets. The playful middle bedroom features a loft space and walk-in closet and the large bedroom above the garage has vaulted ceilings and charming window seats.
There is an upstairs laundry closet suitable for stacked washer/dryer plus a laundry chute from upstairs hall and pantry to the basement laundry. The newly carpeted basement rec room is the perfect space for kids to hangout. The heated, attached two-car garage features epoxied floors. The home has 2 gas fireplaces, updated plumbing, new copper water service, copper gutters, slate roof, 200amp electrical, (2) high efficiency HVAC units and a perimeter drain tile system w/sump pump and exterior drainage system. The Sundance soaking tub has been recently serviced and will convey “as-is”. 2020 taxes 23835.89.
